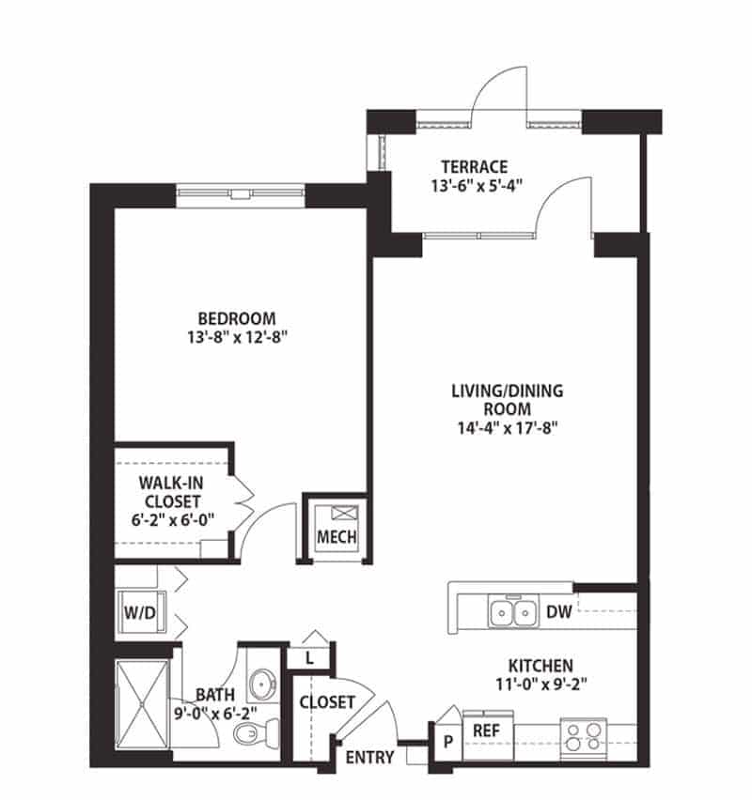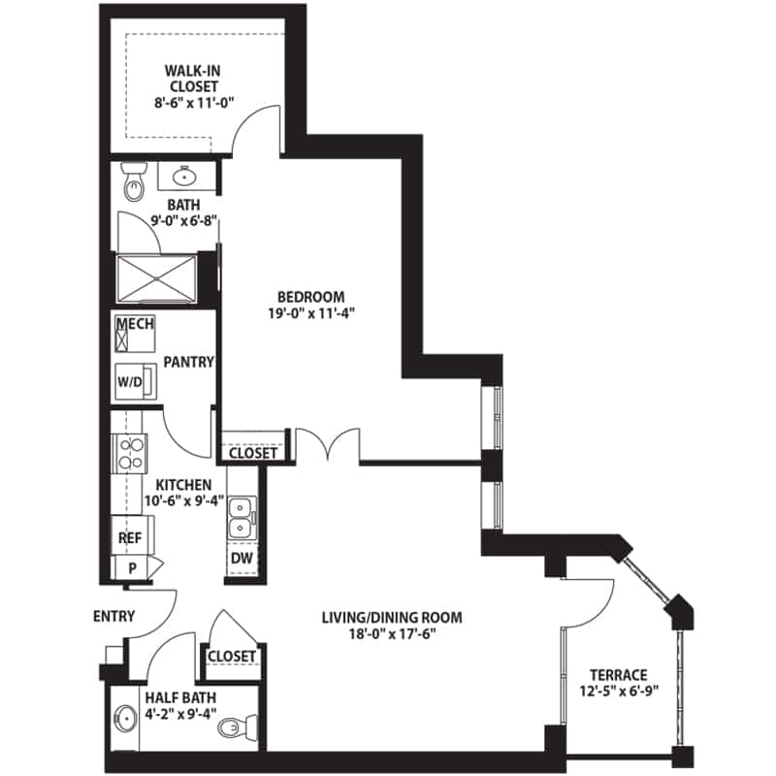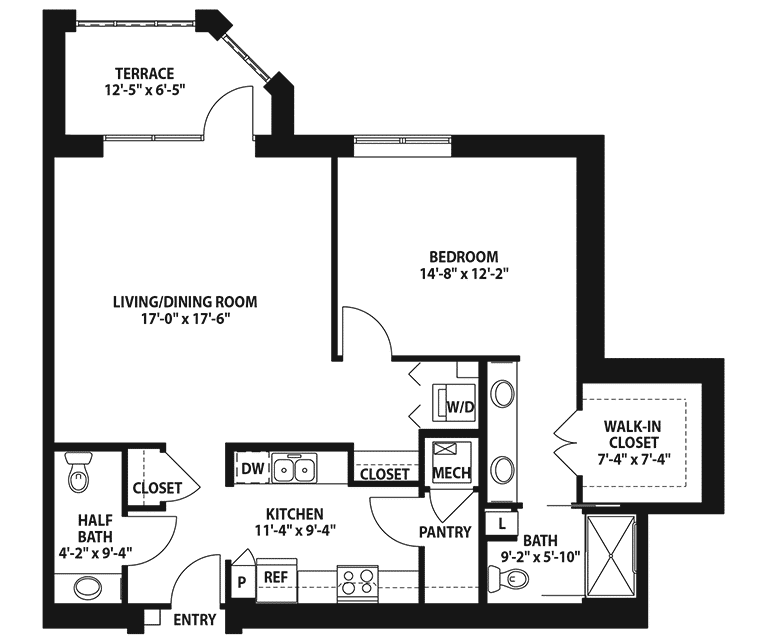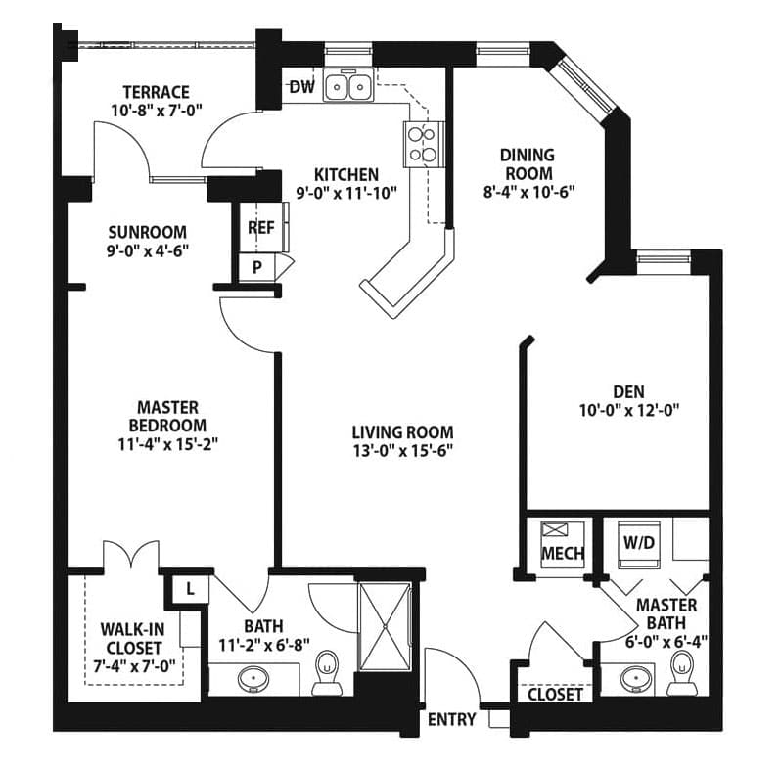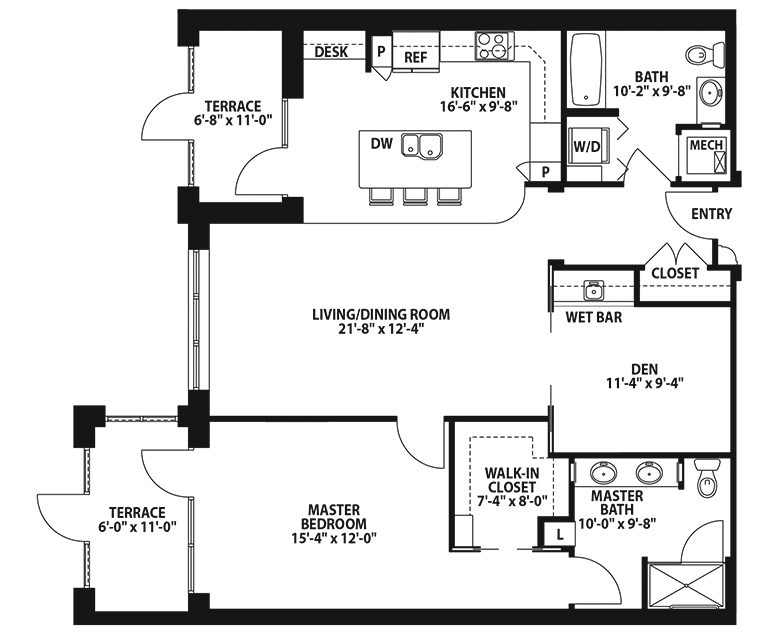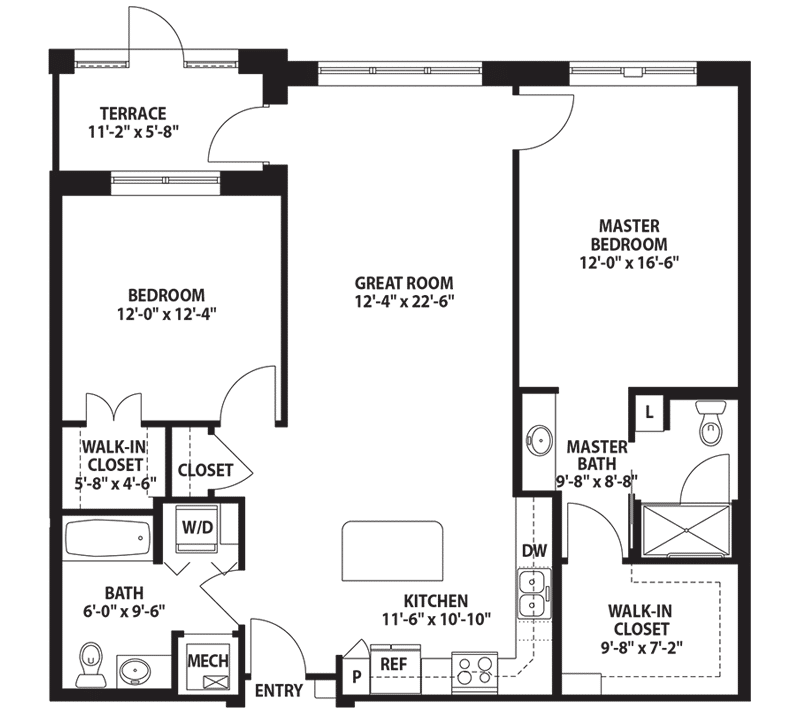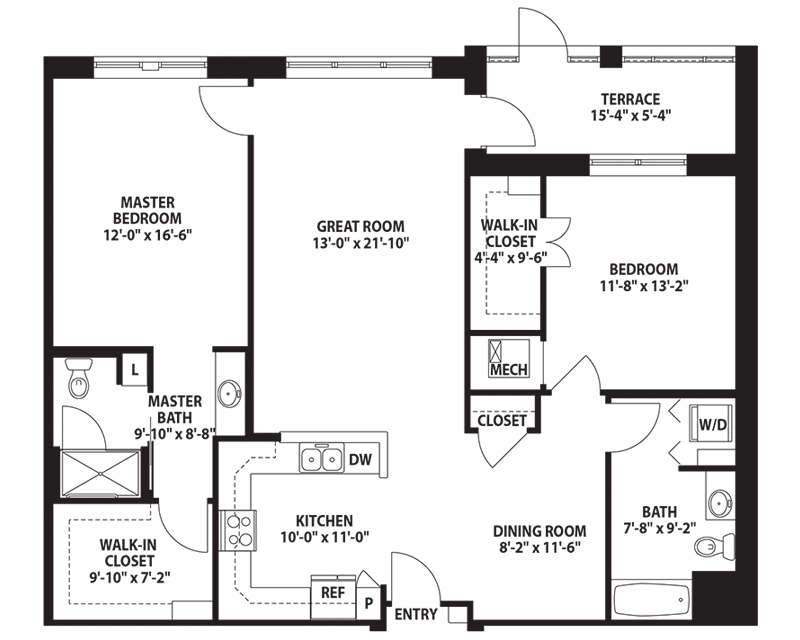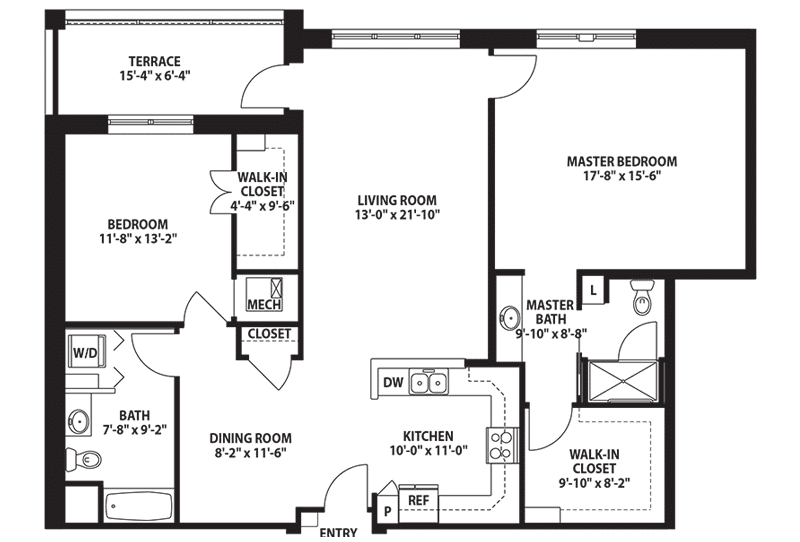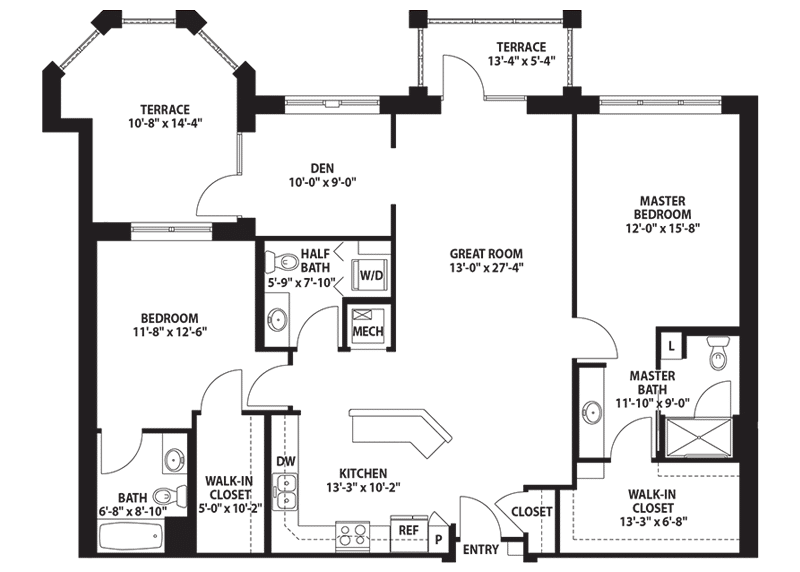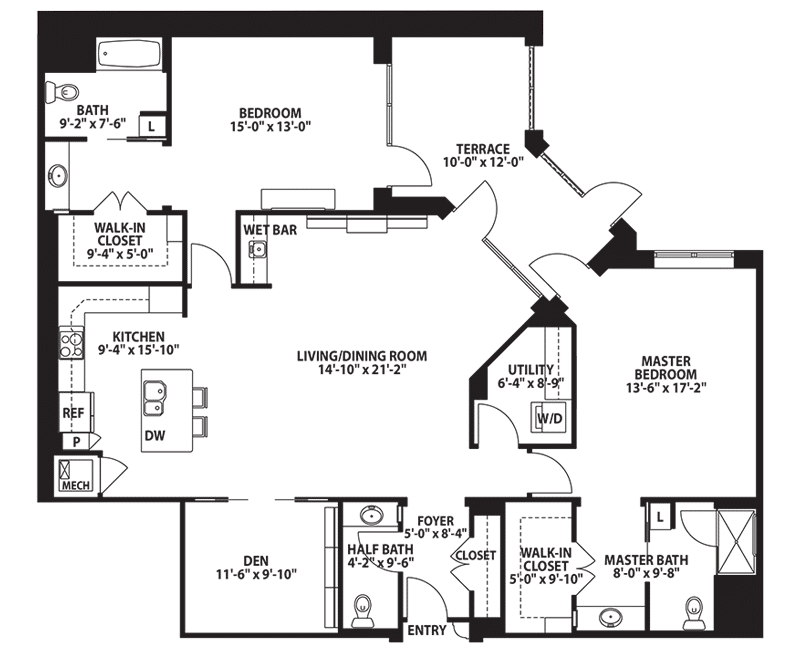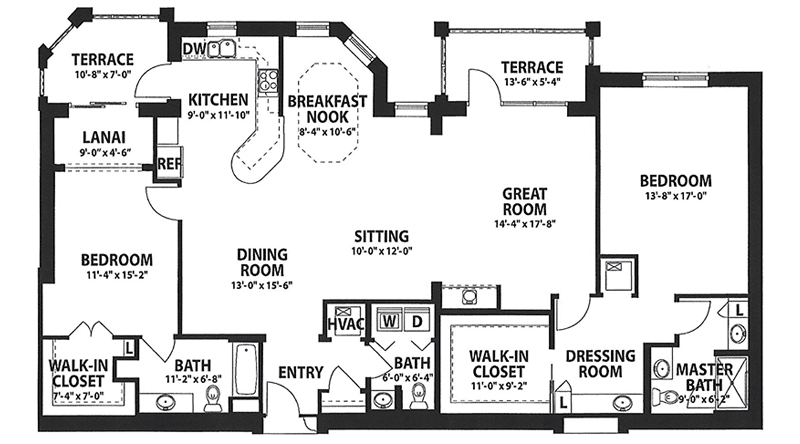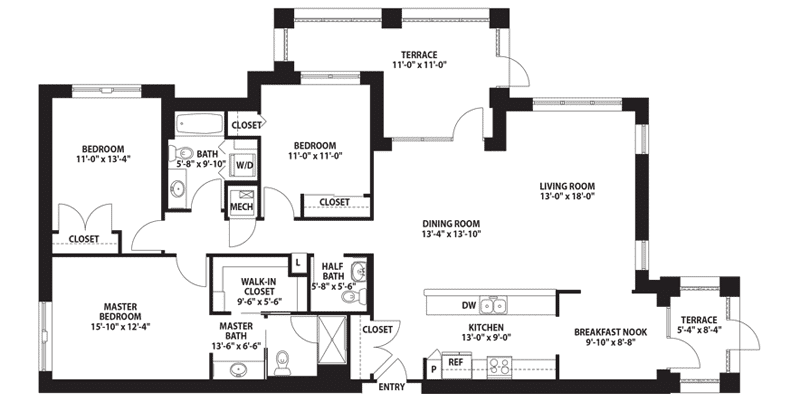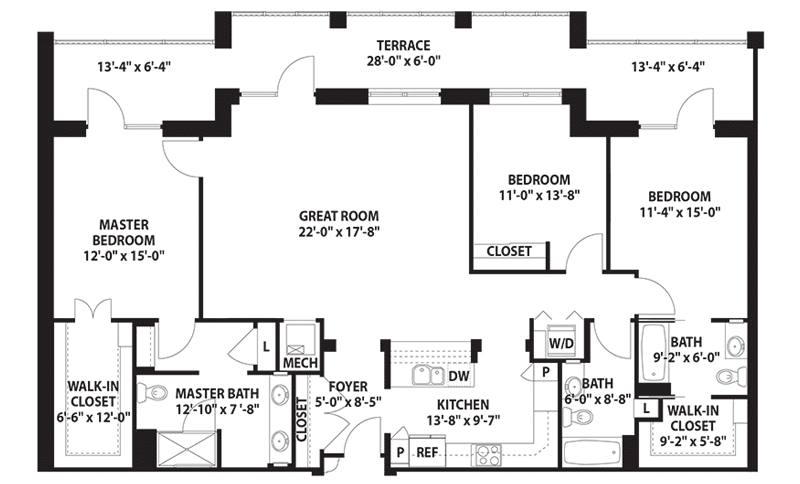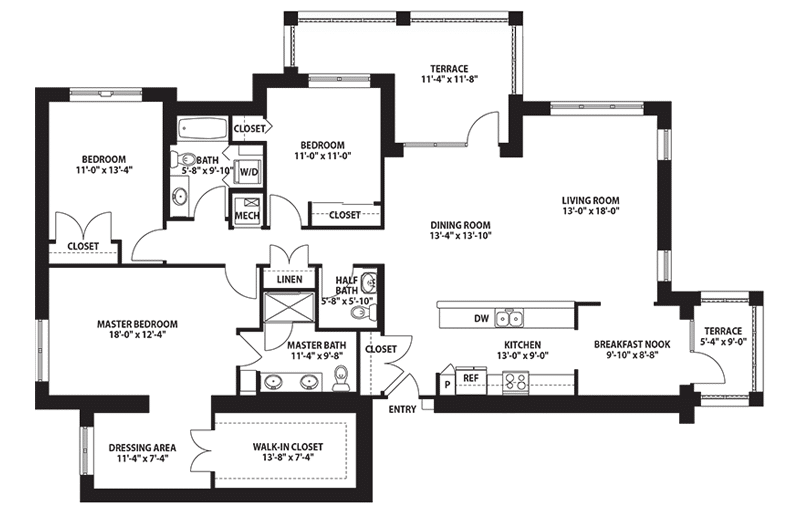Floor Plans
Independent Living Floor Plans
Thoughtfully designed and elegant accommodations are among the many distinctions loved by our residents. Choose from more than a dozen spacious floor plans – up to 2,000 square feet – each one carefully constructed with luxury and comfort in mind.
- Well-appointed and brightly lit kitchens
- Personal one-car garage
- Complimentary valet parking
- Stainless steel appliances and high-end finishes
- Screened lanais
- Large walk-in closets
View Virtual Tours of two of our most popular floor plans:
Hacienda
One-Bedroom with Den
Cordova
Two-Bedroom Deluxe
Below you will find additional floor plans for the rest of our community.


